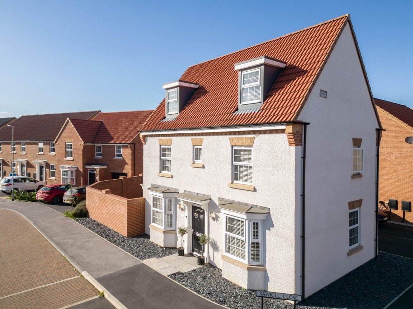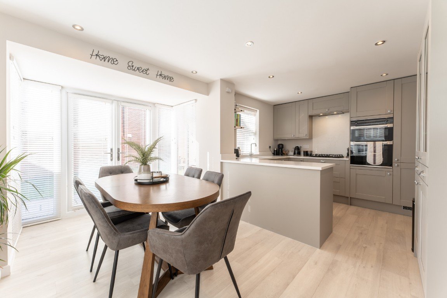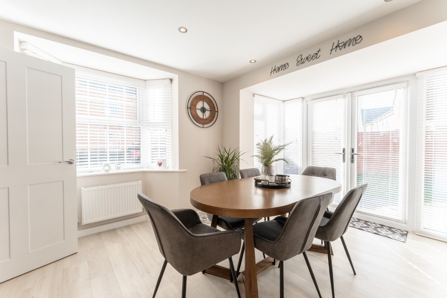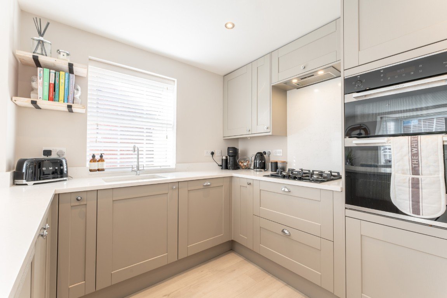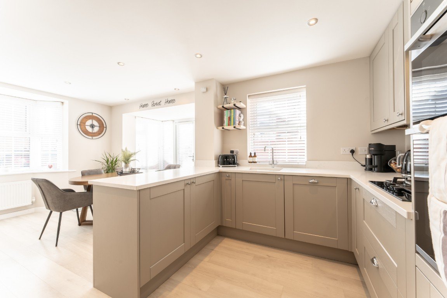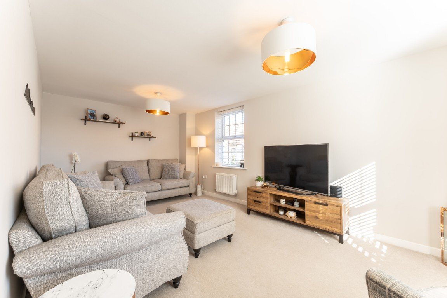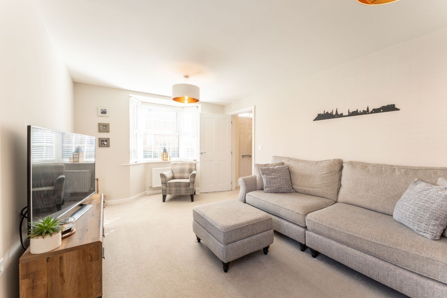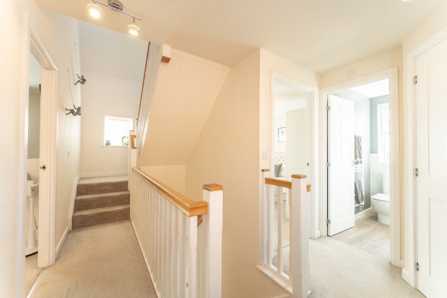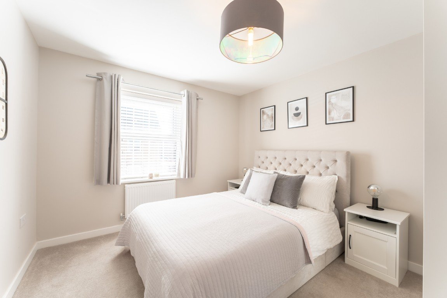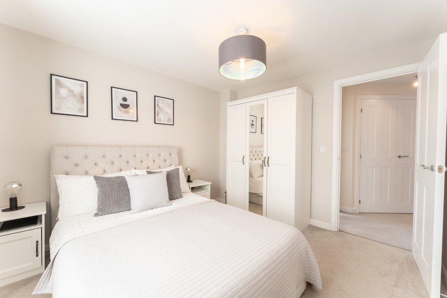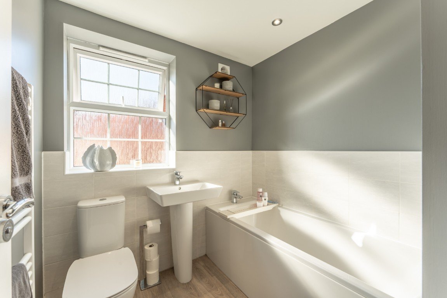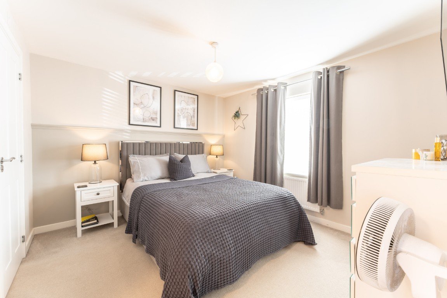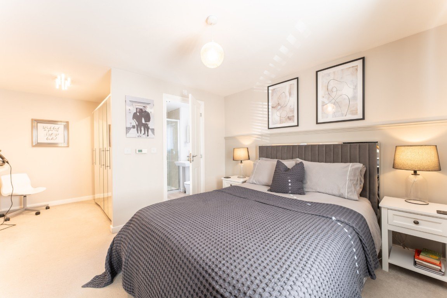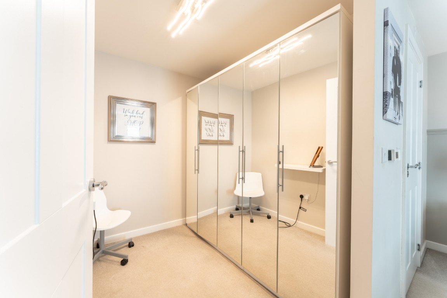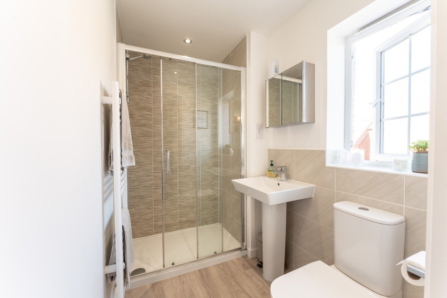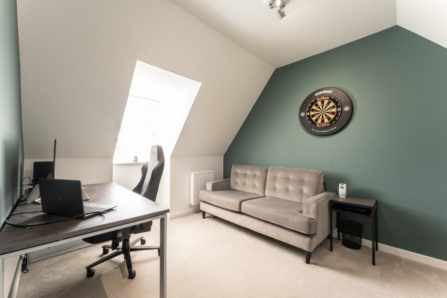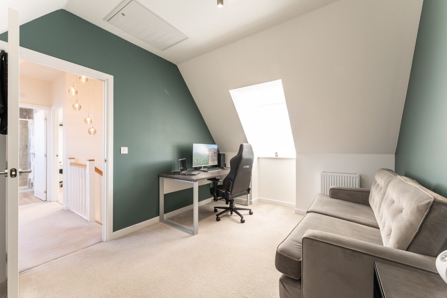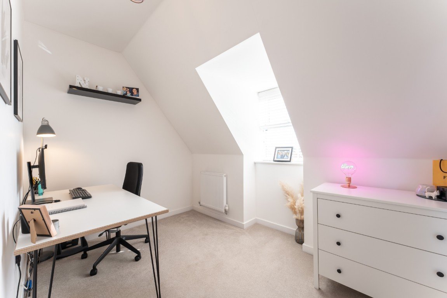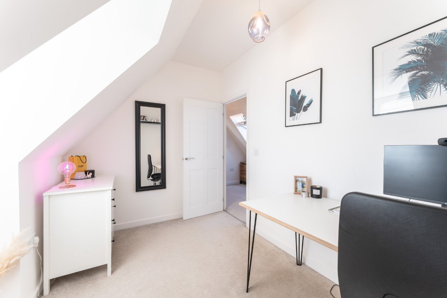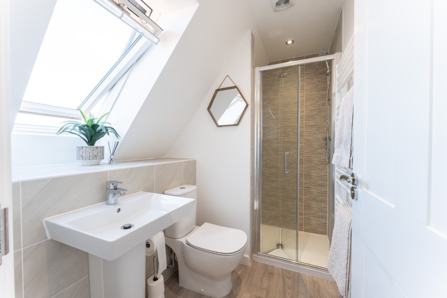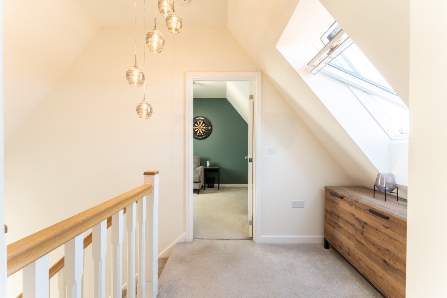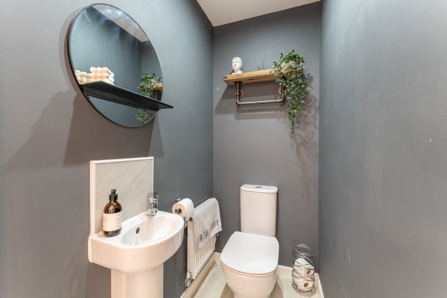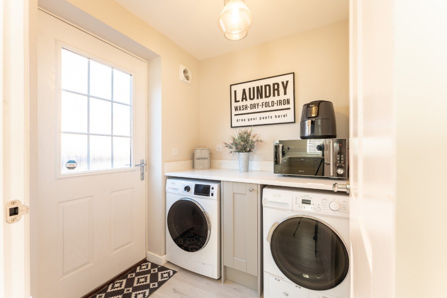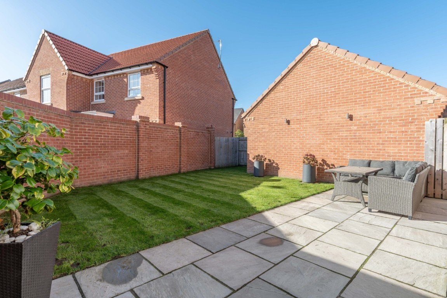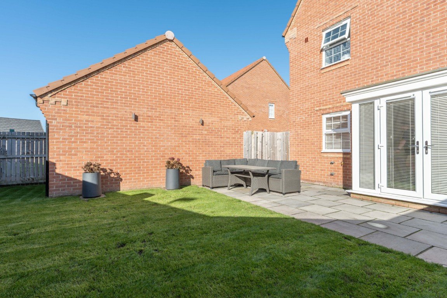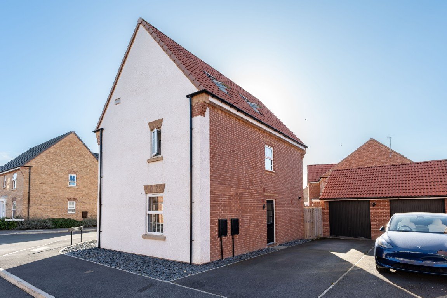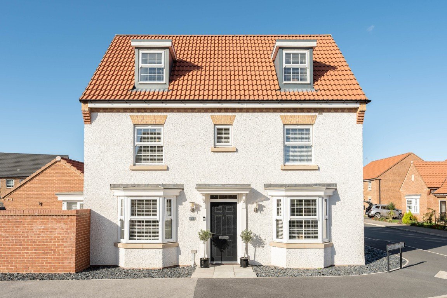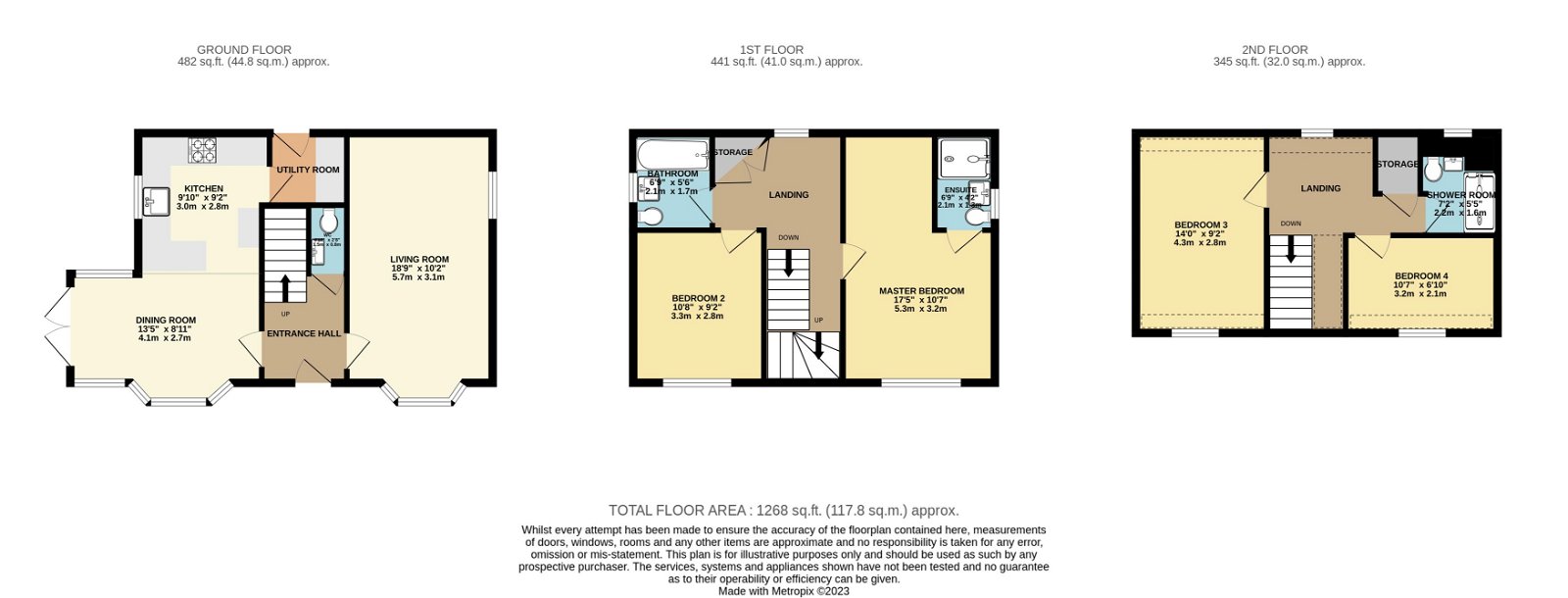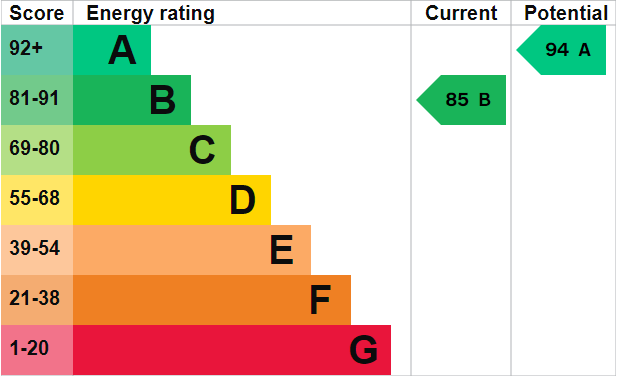Sawkill Close, Stamford Bridge, YO41 1SN
£425,000
Property Composition
- Detached House
- 4 Bedrooms
- 2 Bathrooms
- 2 Reception Rooms
Property Features
- Please quote HP0386 when requesting further information or to arrange a viewing
- No Onward Chain
- Immaculate 4 Bedroom, 3 Storey Home
- Recently Installed Howdens Kitchen with Quartz Worktops
- Beautifully Decorated and Presented Throughout
- Utility Room, Downstairs w/c, En-suite, Shower Room & House Bathroom
- Popular Saxon Gate Development
- Garage & Off Street Parking
- A Must See Property!
Property Description
There is no denying that every inch of this four bedroom home is simply stunning. Built in 2019 by David Wilson New Homes, it's one of the loveliest examples in the development. Expanding over three storeys, this home is spacious, yet very homely and welcoming. It's corner position means it's not overlooked and the double fronted, rendered exterior design will make any new owner proud to call this home. Welcome to Sawkill Close.
After stepping through the front door, you enter into the entrance hall with ample space to hold your coats and shoes. Moving to the left of the ground floor, you will find a lovely size living room, with light bay window and further side aspect window making this room nice and bright. The space allows any buyer to play about with the layout and will certainly hold a large comfy sofa. There could also be potential to install a log burner in this room in future, subject to necessary permissions. Moving back into the hallway, to the right of the stairs there is a handy downstairs w/c with sink and toilet.
To the left hand side of the property, there sits a fabulous kitchen diner. Walking into this space is a joy, with it's many windows letting natural light fill the space, and having the double doors directly out into the enclosed private rear garden makes this absolutely ideal for summer and entertaining guests.
The kitchen is not your standard new build kitchen. The sellers have recently fully upgraded the kitchen from the standard glossy cabinets to a beautiful grey wooden Howdens kitchen, with glistening white quartz worktops to match. This has given the property a further luxury feel to it, and has secured the new owner a high quality kitchen for years to come. The space consists of a build in double oven, gas hob with 4 burners, integral fridge freezer, and integrated dishwasher. Extra luxuries such as a separate matching display cabinet and storage, inset kitchen sink and chrome accents really show off the high quality finishes. From this room, there is also a handy utility room, with units and worktops to match the kitchen, and a door to access the driveway and garage.
Upstairs to the first floor, you are led from the spacious landing area, to the first of four stunning double bedrooms in this home. There is also a house bathroom located on this floor, along with ample storage and space on the landing for a console table. The master suite is further along, with a lovely size en-suite shower room, and lots of wardrobe storage space with a space to be utilised as a dressing area.
Heading upstairs again to the top floor, you are met with another two double bedrooms with views across the village and beyond. Both have ample room for storage and are lovely and light. There is also a further shower room on the second floor, and more storage off the landing.
Outside to the rear there is a secure enclosed garden with large patio area, space to hold a good size garden shed and access back out to the front of the house and to the garage. A delightful area to spend summer and cooler evenings enjoying your new home.
Stamford Bridge is a sought-after area to live, approx. 8 miles to the East of York, and has been growing in popularity over the years with addition of new housing estates such as this one, and the busy village square. With it's friendly community, you'll always be greeted by passers by with a "Hello". A less than 5 minute stroll to the nearest bus stops could find you travelling into the City of York within 30 minutes, however the village already has a wealth of local businesses, including a local Co-op, bakery, butchers, post office, café & bistros, takeaway shops, hairdressers, florist and beauty salons. A 10 minute walk will ensure you are in the heart of the village square to sample all that Stamford Bridge has to offer.
With a village primary school, local nurseries and being within catchment for the Ofsted outstanding rated Archbishop Holgate's School, the village is great for families with children. However, if you have four legged family members, it is also a brilliant base for the multiple dog walks and pet friendly businesses surrounding the area, including 2 vet practices close by. Stamford Bridge also has various sports clubs, play areas for the kids, drinking & eating spots for adults, all within walking distance from Sawkill Close.
Please quote HP0386 when requesting further information or to arrange a viewing.
MONEY LAUNDERING REGULATIONS; By law, we are required to conduct anti money laundering checks on all intending sellers and purchasers and take this responsibility very seriously. In line with HMRC guidance, our partner, MoveButler, will carry on these checks in a safe and secure way on our behalf. Once an offer has been accepted (stc) MoveButler will send a secure link for the biometric checks to be completed electronically. There is a non-refundable charge of £20 (inclusive of VAT) per person for these checks. The Anti Money Laundering checks must be completed before the memorandum of sale can be sent to solicitors confirming the sale.
Disclaimer:
These details, whilst believed to be accurate are set out as a general outline only for guidance and do not constitute any part of an offer or contract. Intending purchasers should not rely on them as statements of representation of fact, but must satisfy themselves by inspection or otherwise as to their accuracy. No person in this firms employment has the authority to make or give any representation or warranty in respect of the property, or tested the services or any of the equipment or appliances in this property. With this in mind, we would advise all intending purchasers to carry out their own independent survey or reports prior to purchase. All measurements and distances are approximate only and should not be relied upon for the purchase of furnishings or floor coverings. Your home is at risk if you do not keep up repayments on a mortgage or other loan secured on it.


