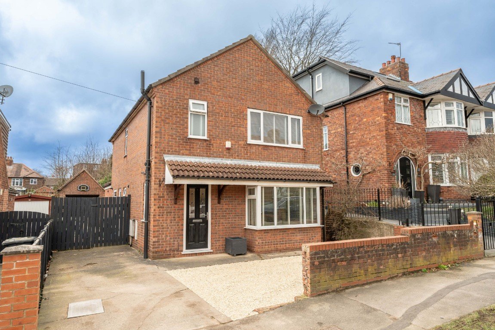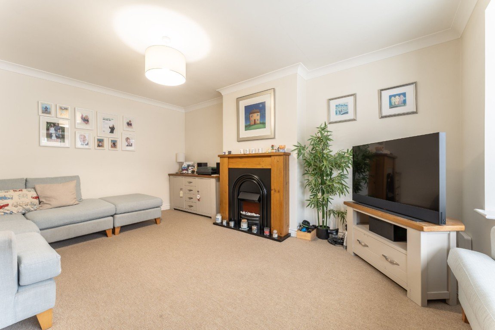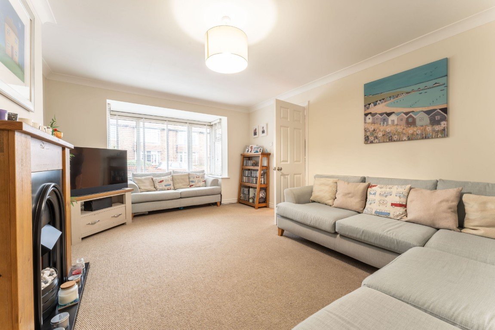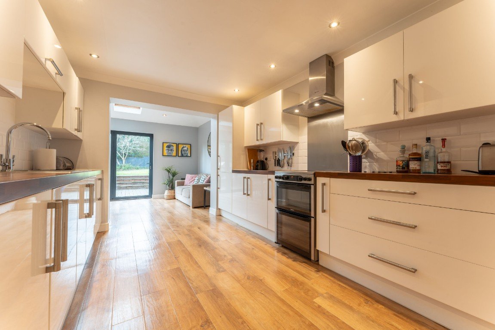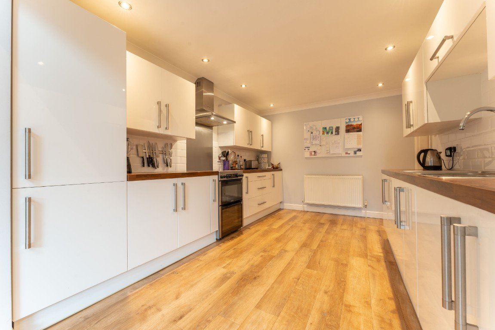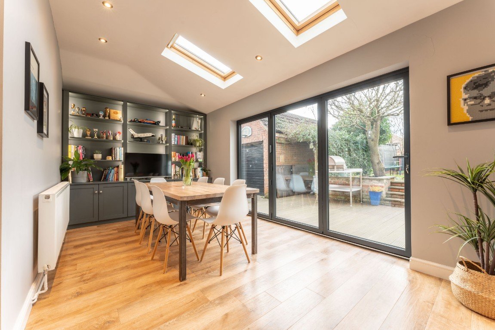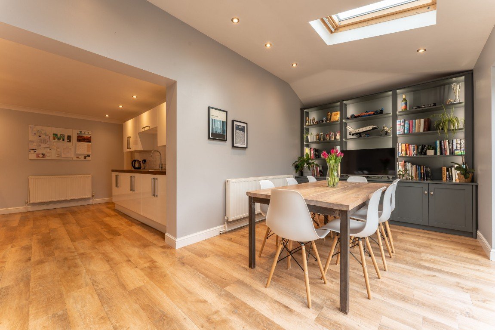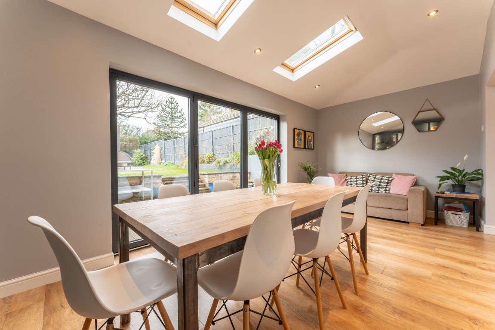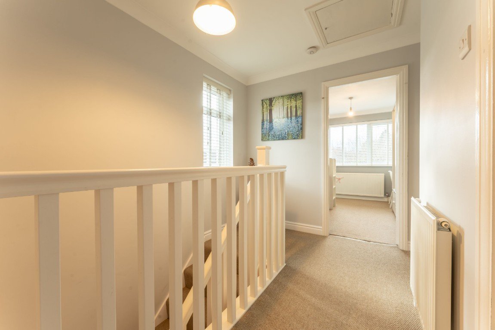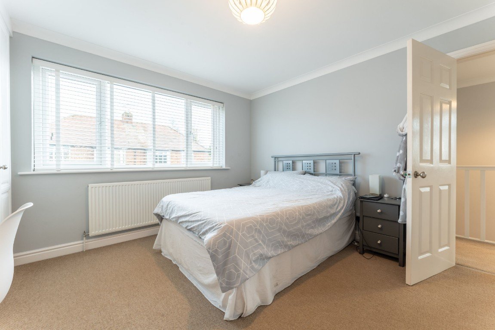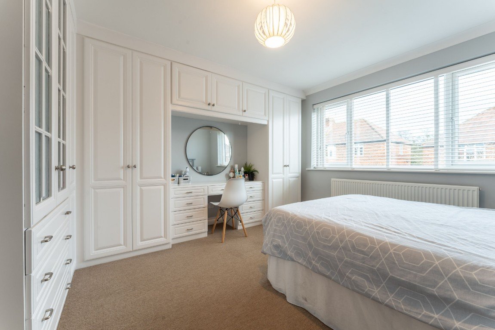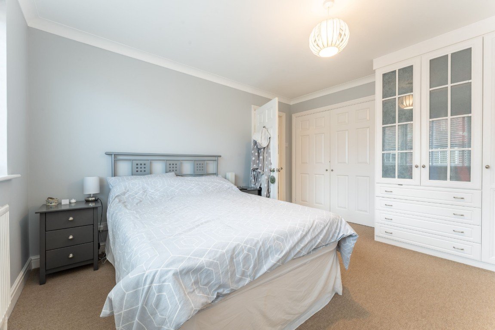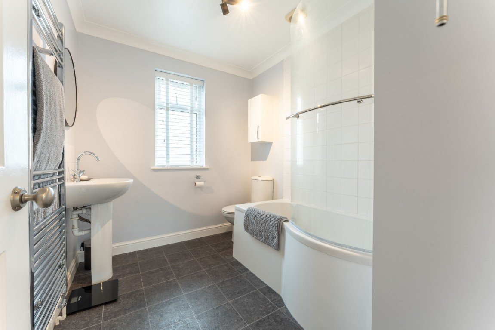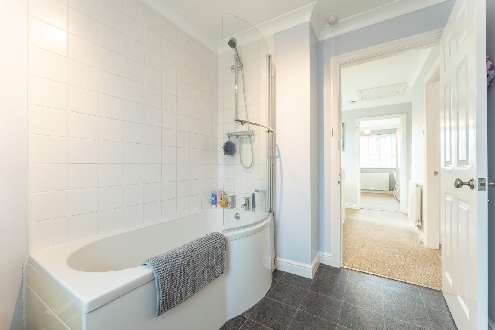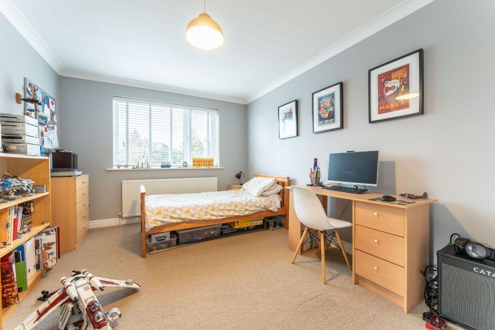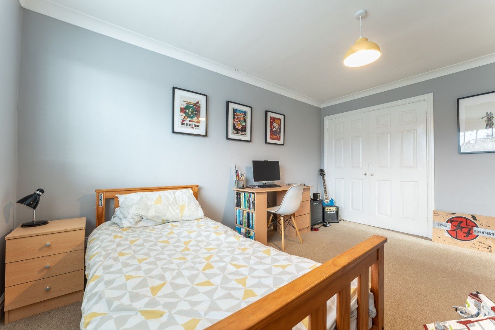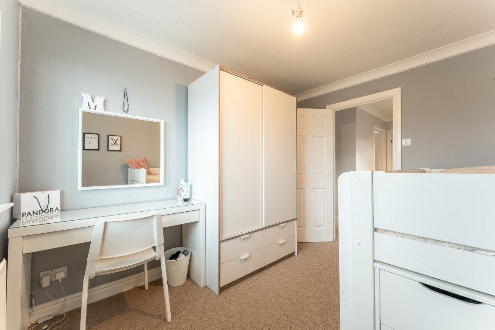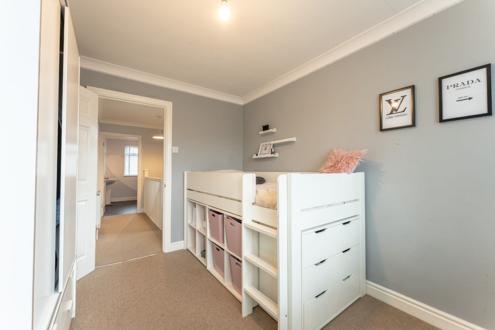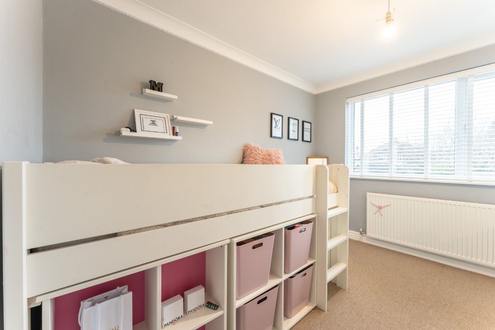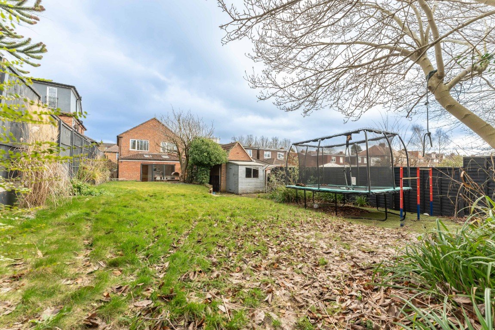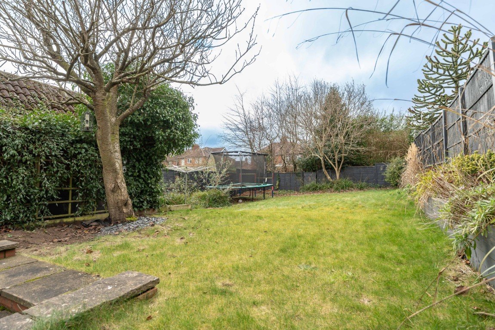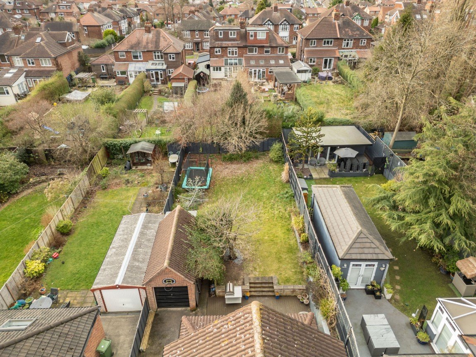Manor Drive North, York, YO26 5SD
£425,000
Property Composition
- Detached House
- 3 Bedrooms
- 1 Bathrooms
- 2 Reception Rooms
Property Features
- Please quote HP0386 when requesting further information or to arrange a viewing
- Three Generously Sized Bedrooms
- One Of A Kind Property On The Street
- Extended Detached Family Home
- Beautiful Dining Space with Bi-Folding Doors
- Large Rear Garden
- Utility Room & Downstairs W/C
- Immaculately Presented
- Popular Holgate Location
Property Description
This home is a truly unique find, located in the heart of York. If you're looking for a detached property with lots of space, both inside and out, then look no further than this extended, immaculately presented family home in Holgate. Individually built, and unlike any others on the street, it is a real gem and one that really needs to be seen to be appreciated. Welcome to Manor Drive North.
Entering the property via the front door, you step into the spacious entrance hallway with engineered wood flooring and spotlights illuminating the space. There is plenty of room to move around and space to store coats and shoes, along with under stairs storage and a downstairs w/c tucked away neatly towards the rear of the hallway.
The living room is light and airy, with a pretty bay window overlooking the front of the home, making it a really lovely space to unwind. This room features an electric fire with wooden surround and room either side of the chimney breast for further furniture/storage to be created.
Moving towards the rear of the property, there is a very handy utility/home office space to make best use of. With a small run of worktops and room for washer/dryer underneath, a window to let in light, and UPVC door leading out to the side of the home, it gives the property great accessibility to the front and back.
The kitchen area is a galley design, with two sets of wall and base units running along parallel walls. This space has really been well thought through with its modern sleek white cabinets and wood effect worksurfaces, complimenting white metro tile splashbacks, a space for a freestanding oven and hob, integrated fridge freezer and stainless steel sink with drainer board. The amount of surface space is ideal for those who enjoy cooking and spending time in the kitchen at parties. The flooring from the hallway seamlessly continues throughout the space and leads you into the dining room extension at the very rear. With anthracite bi-folding doors opening up into the garden, and two large Velux windows above, this dining space feels like a very special place to be. With ample room for a large dining table, and also a small sofa to relax, it's the perfect entertaining space as well as an ideal location for family meals. The current sellers have done a fantastic job with this area, and have even created a bespoke media wall for this space, adding to the unique features and appeal of this home.
To the first floor, there is a spacious landing area, which leads into three great size double bedrooms, two of which have ample built in storage and all have large windows to brighten the rooms. There is also a spacious house bathroom completed with white three piece bathroom suite, with shower overhead the bath.
Alongside the benefits of the large driveway and detached single garage, the west facing garden is such a fantastic addition to this home. Made up of a patio are, enclosed fenced borders a and a very large lawned area, it adds so many opportunities to a new buyer looking to build a summer house, detached workshop, install a children's wooden swing/slide/climbing set or simply landscape to make the most of the sunny summer months.
This type of home rarely comes to market and certainly isn't one to be missed out on. Call the office to arrange a viewing today, before it's gone!
MONEY LAUNDERING REGULATIONS; By law, we are required to conduct anti money laundering checks on all intending sellers and purchasers and take this responsibility very seriously. In line with HMRC guidance, our partner, MoveButler, will carry on these checks in a safe and secure way on our behalf. Once an offer has been accepted (stc) MoveButler will send a secure link for the biometric checks to be completed electronically. There is a non-refundable charge of £20 (inclusive of VAT) per person for these checks. The Anti Money Laundering checks must be completed before the memorandum of sale can be sent to solicitors confirming the sale.
Disclaimer:
These details, whilst believed to be accurate are set out as a general outline only for guidance and do not constitute any part of an offer or contract. Intending purchasers should not rely on them as statements of representation of fact, but must satisfy themselves by inspection or otherwise as to their accuracy. No person in this firms employment has the authority to make or give any representation or warranty in respect of the property, or tested the services or any of the equipment or appliances in this property. With this in mind, we would advise all intending purchasers to carry out their own independent survey or reports prior to purchase. All measurements and distances are approximate only and should not be relied upon for the purchase of furnishings or floor coverings. Your home is at risk if you do not keep up repayments on a mortgage or other loan secured on it.


