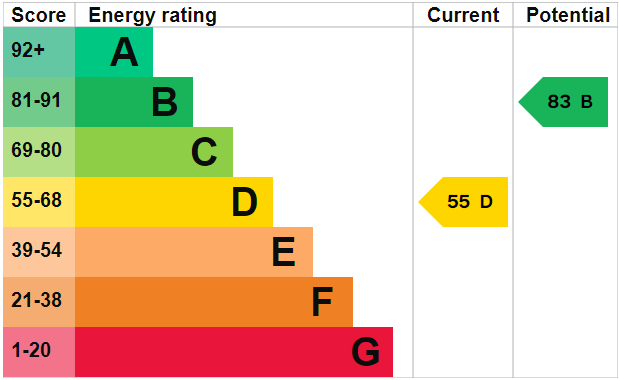Lilac Avenue, York, YO10 3AS
Offers Over
£350,000
Property Composition
- Semi-Detached House
- 3 Bedrooms
- 1 Bathrooms
- 2 Reception Rooms
Property Features
- Please quote HP0386 when requesting further information or to arrange a viewing
- Stunning Family Home
- Open Plan Kitchen/Diner
- Beautiful Lounge with Bay Window & Log Burner
- Private Enclosed Rear Garden
- Garage & Driveway Parking
- 3 Bedroom 1930's Semi Detached
- Move Straight In Condition
- An Absolute Must See!!
Property Description
You do not want to miss this immaculate 3-bedroom 1930's semi-detached home, just off Hull Road in York, This property seamlessly blends timeless charm with modern comforts, with it's beautiful open-plan kitchen diner, exposed floorboards throughout, a cozy log burner in the living room, off-street parking, and a delightful garden. Surely, it's one of the best examples of it's type on the street. Welcome to Lilac Avenue.
As you step through the traditional storm porch, and through the pretty front door, you'll immediately appreciate the character and warmth in this carefully maintained home. The entrance hallway boasts herringbone tiles which lead seamlessly through to the kitchen diner, with plenty of space to hang coats and take shoes off before entering the rest of the home.
Moving through to the living room, you'll find a cozy retreat, perfect for relaxation. The focal point of this room is the log burner, with wooden mantel above and slate hearth, offering warmth and a touch of rustic charm during the colder months. The living room is a haven of tranquility, with soft cream carpets, high ceilings, picture rail, cast iron Victorian style radiator and traditional bay window that all lend a touch of character to the space.
The enchanting open-plan kitchen diner is the heart of the home, boasting a thoughtfully designed layout that allows for both seamless entertaining and family mealtimes. The kitchen features black oak countertops, and contrasting light coloured shaker style base units with polished brass accents and handles, ceramic Belfast sink with antique brass taps and a luxury integrated slim wine fridge, which seamlessly blend the old and the new together. There is also space for a range cooker, slimline dishwasher and tall fridge freezer and ample worktop space. Design features such as an exposed ceiling beam, exposed painted brick wall and hanging light fittings will surely impress.
The dining area is flooded with natural light, which creates a bright and airy atmosphere that adds to the welcoming feel. With beautiful design features such as herringbone style flooring that flows through the open space, traditional style wall paneling and picture rail, along side exposed painted brick feature wall, with handy storage and shelving, it is another show stopping room of the house.
Walking up the stairs with it's exposed floorboards and stylish stair runner, upstairs you'll find three bedrooms, each offering a light and airy space for compliment the rest of the home. Bedrooms one and two, feature traditional bay windows that fill the rooms with natural light, and the exposed floorboards continue here, creating a seamless flow between spaces. With the continuation of it's neutral décor throughout, the property feels like it could be straight out of a home magazine and brings a sense of calm and serenity.
The family bathroom continues the stylish theme, with it's light three piece bathroom suite, with matching traditional ceramic sink and toilet, along with another Victorian style cast iron towel radiator, patterned tile flooring and paneled bath with rainfall shower overhead. A lovely place to enjoy a bath and wind down after a long day.
Outside, the property boasts off-street parking for multiple cars and a single detached garage to the rear. The well-maintained rear garden provides a private oasis, perfect for relaxing or hosting gatherings with family and friends. With lawned area, mature hedge and enclosed fence borders, this is a perfect place for the family to enjoy. A tucked away paved and gravel area provides a private space for outdoor seating; an ideal area for a summer BBQ.
Situated on Lilac Avenue in York, this home benefits from its prime location. York's vibrant city center is within easy reach, being less than 10minute drive away, and with being so close to the bus stops on Hull Road, public transport is just as quick and convenient. Additionally, the property is well-connected to major transport links on the outer ring road, providing convenient access to A64, A1079 and beyond.
For families moving to the area, this property is in catchment for the outstanding Ofsted rated Archbishop Holgate’s School, amongst local primary schools such as Lord Deramore’s Primary School & Badger Hill Primary Academy. Within 15minutes walking distance, you can also find yourself at the University of York. There are plenty of local shops and businesses within walking distance such as Millfield Munchies, LONDIS on Tanghall Lane, Co-op Food on Hull Road. Local takeaways are also on your doorstep, and have no fear, you're within delivery distance of over 130 takeaways and restaurants at the tip of your fingers via food delivery apps.
In summary, this stunning property on Lilac Avenue offers a harmonious blend of classic charm and modern living. Don't miss the chance to make this house your home and create lasting memories in a truly special setting.
MONEY LAUNDERING REGULATIONS; By law, we are required to conduct anti money laundering checks on all intending sellers and purchasers and take this responsibility very seriously. In line with HMRC guidance, our partner, MoveButler, will carry on these checks in a safe and secure way on our behalf. Once an offer has been accepted (stc) MoveButler will send a secure link for the biometric checks to be completed electronically. There is a non-refundable charge of £20 (inclusive of VAT) per person for these checks. The Anti Money Laundering checks must be completed before the memorandum of sale can be sent to solicitors confirming the sale.
Disclaimer:
These details, whilst believed to be accurate are set out as a general outline only for guidance and do not constitute any part of an offer or contract. Intending purchasers should not rely on them as statements of representation of fact, but must satisfy themselves by inspection or otherwise as to their accuracy. No person in this firms employment has the authority to make or give any representation or warranty in respect of the property, or tested the services or any of the equipment or appliances in this property. With this in mind, we would advise all intending purchasers to carry out their own independent survey or reports prior to purchase. All measurements and distances are approximate only and should not be relied upon for the purchase of furnishings or floor coverings. Your home is at risk if you do not keep up repayments on a mortgage or other loan secured on it.


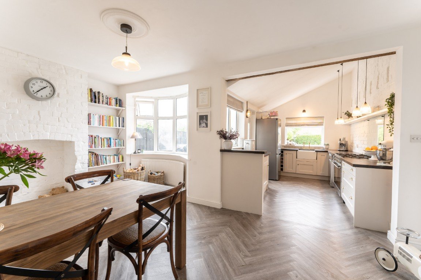
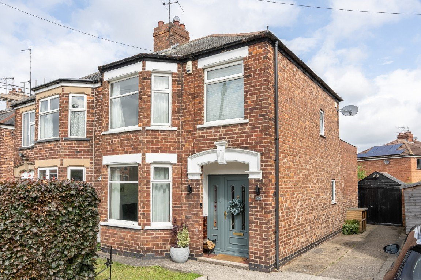
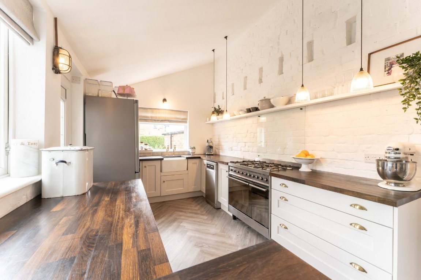
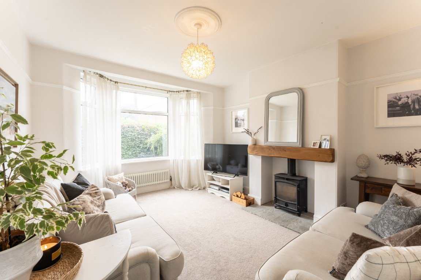
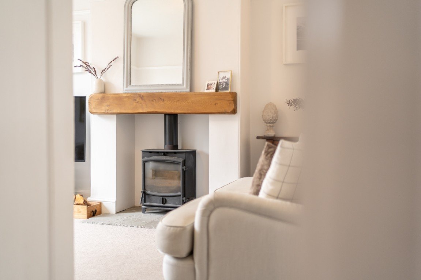
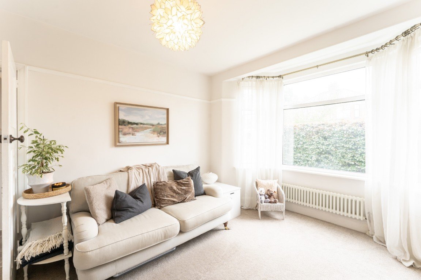
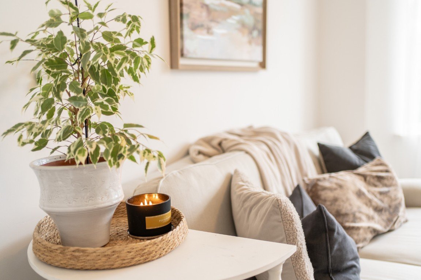
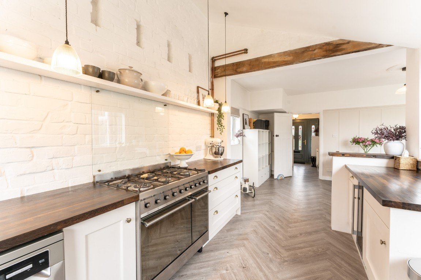
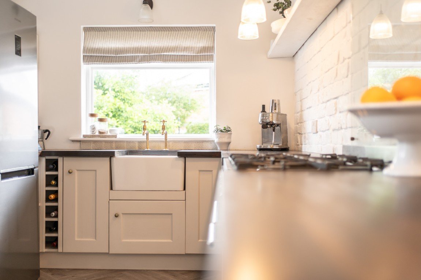
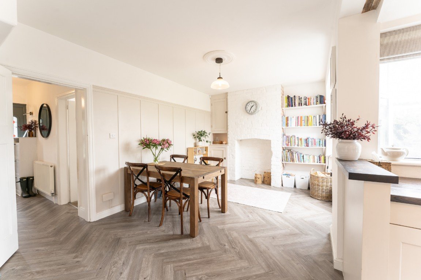
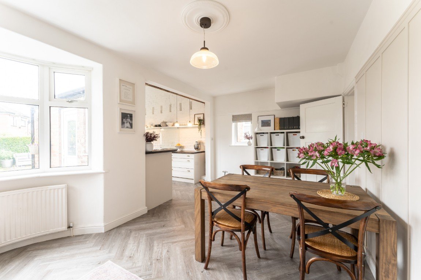
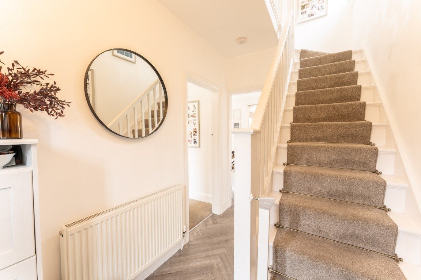
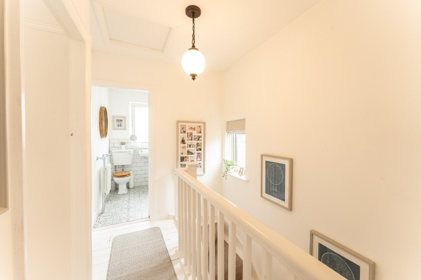
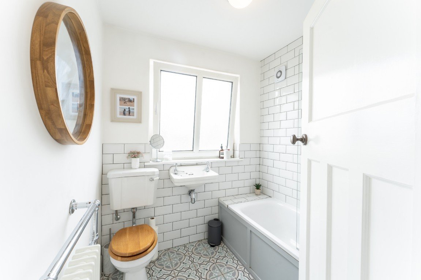
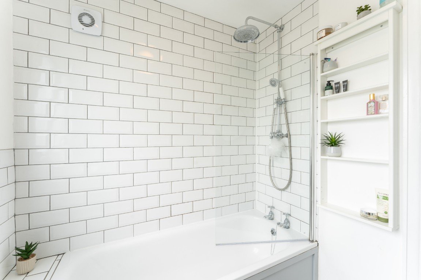
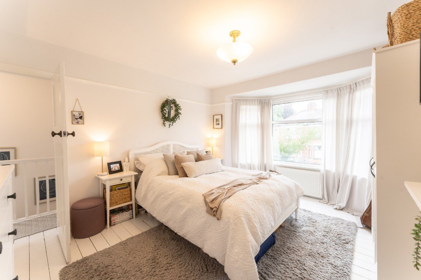
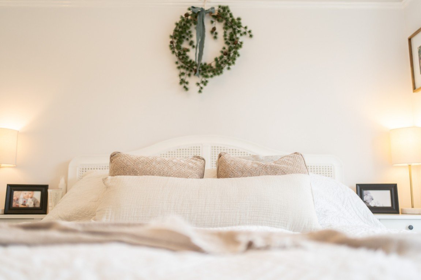
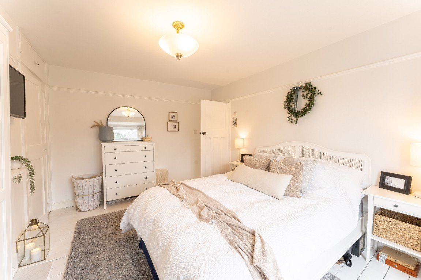
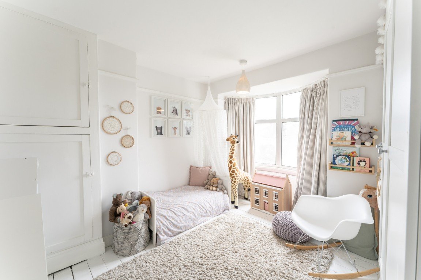
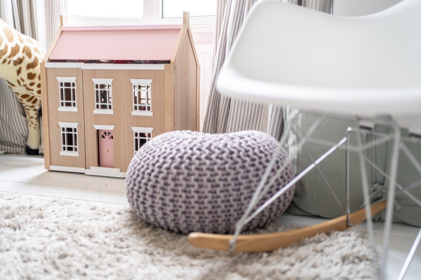
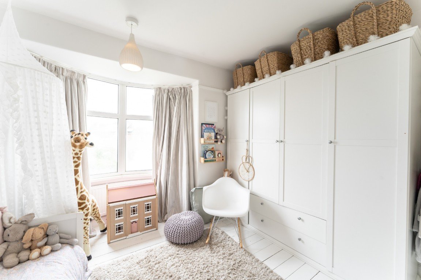
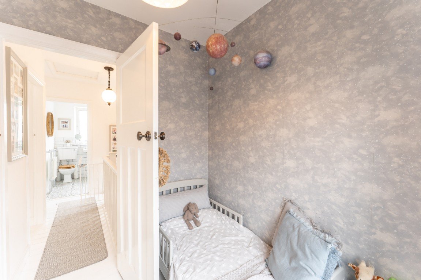
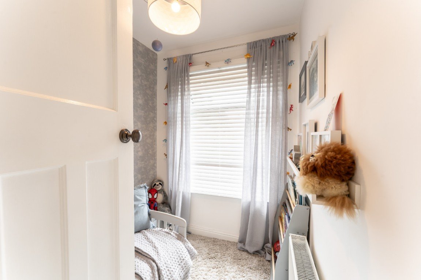
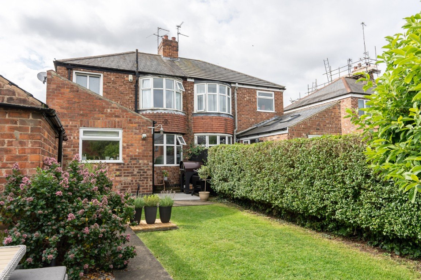
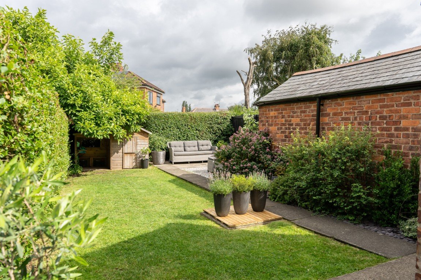
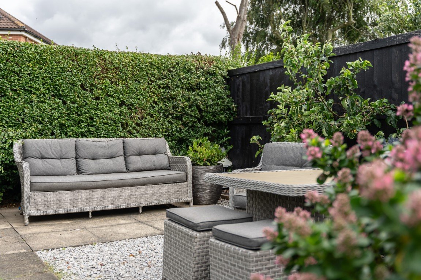
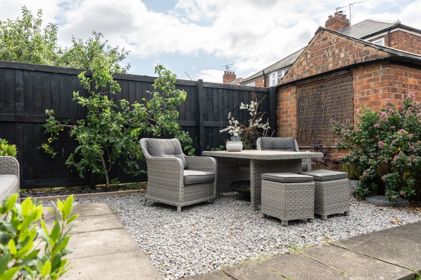
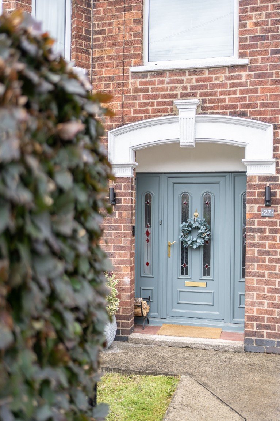
_1694430168022.jpg)
