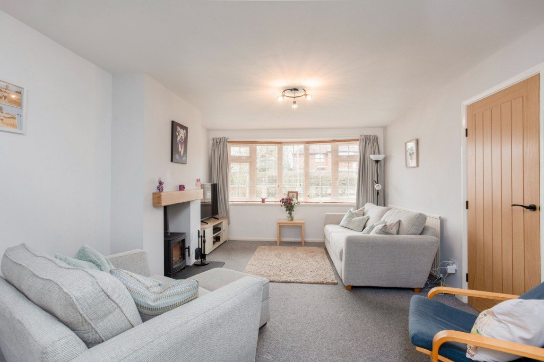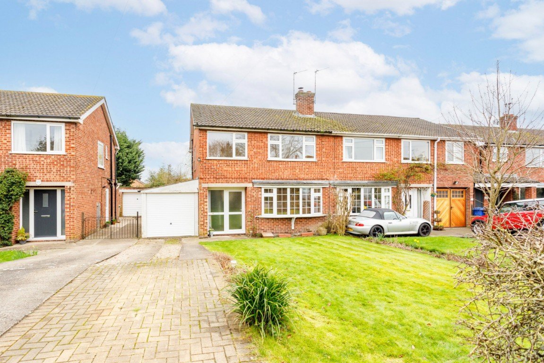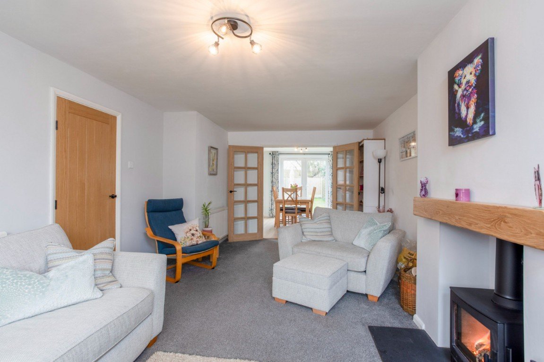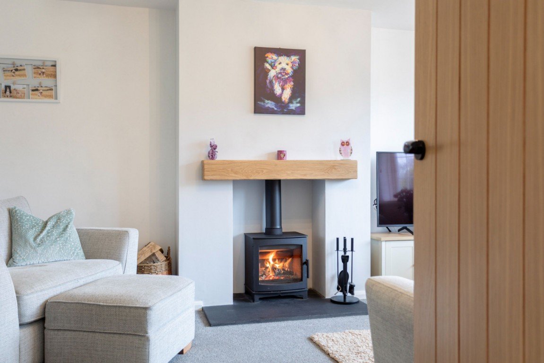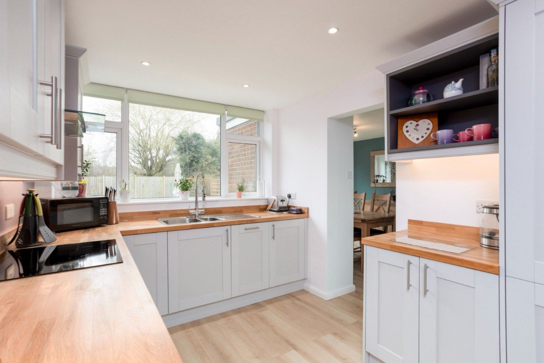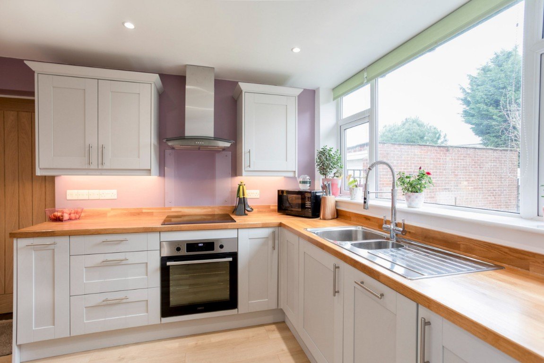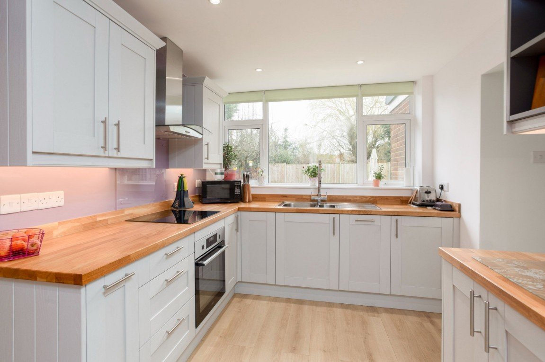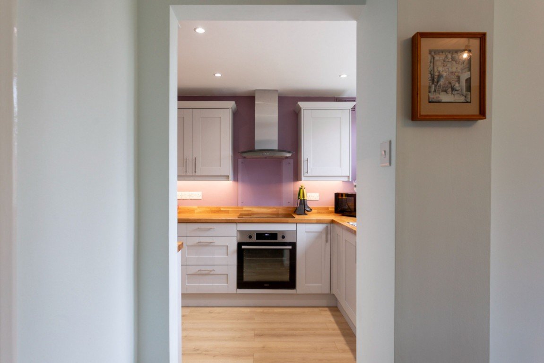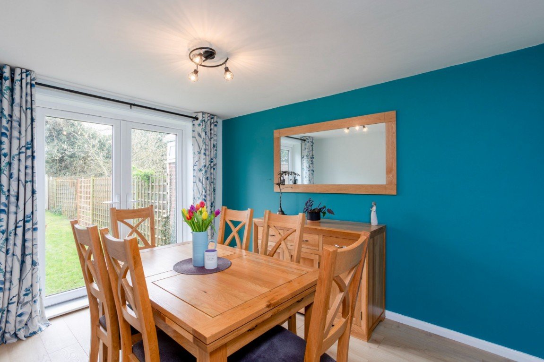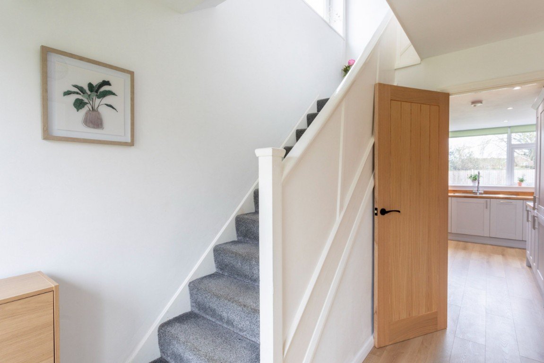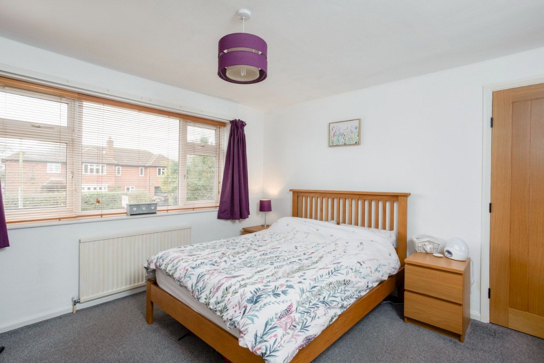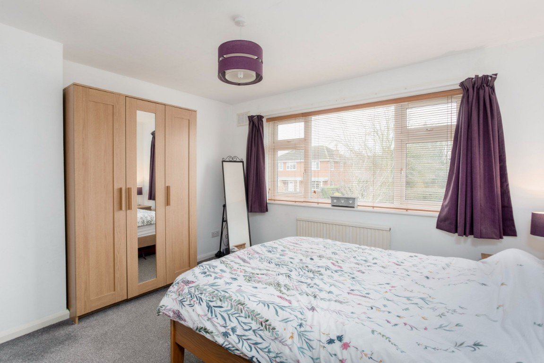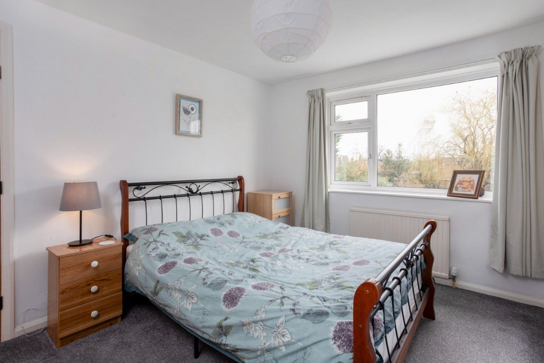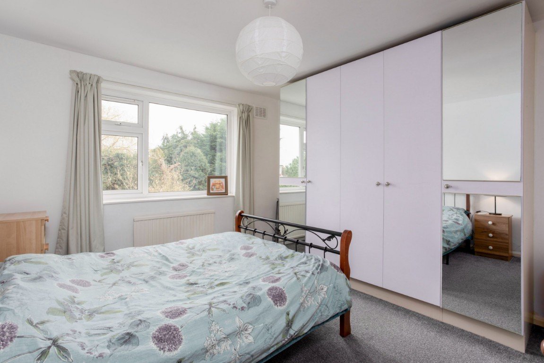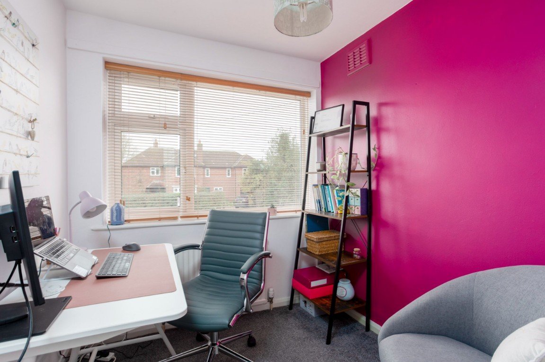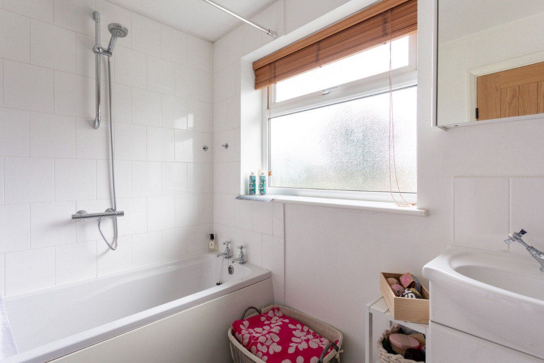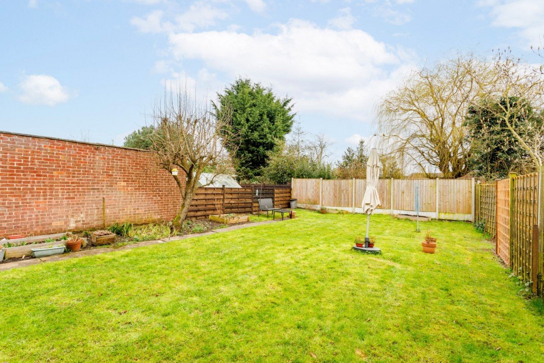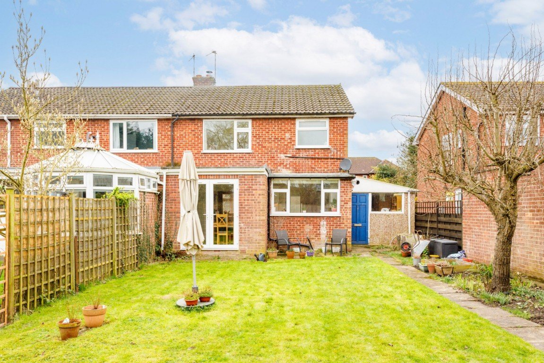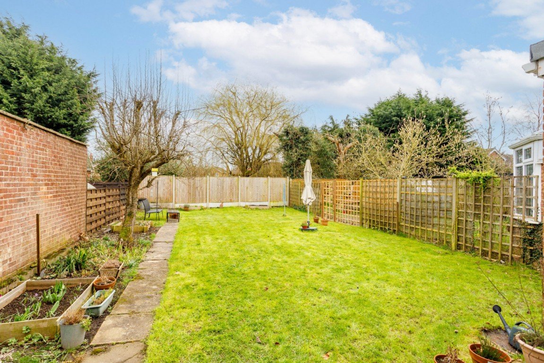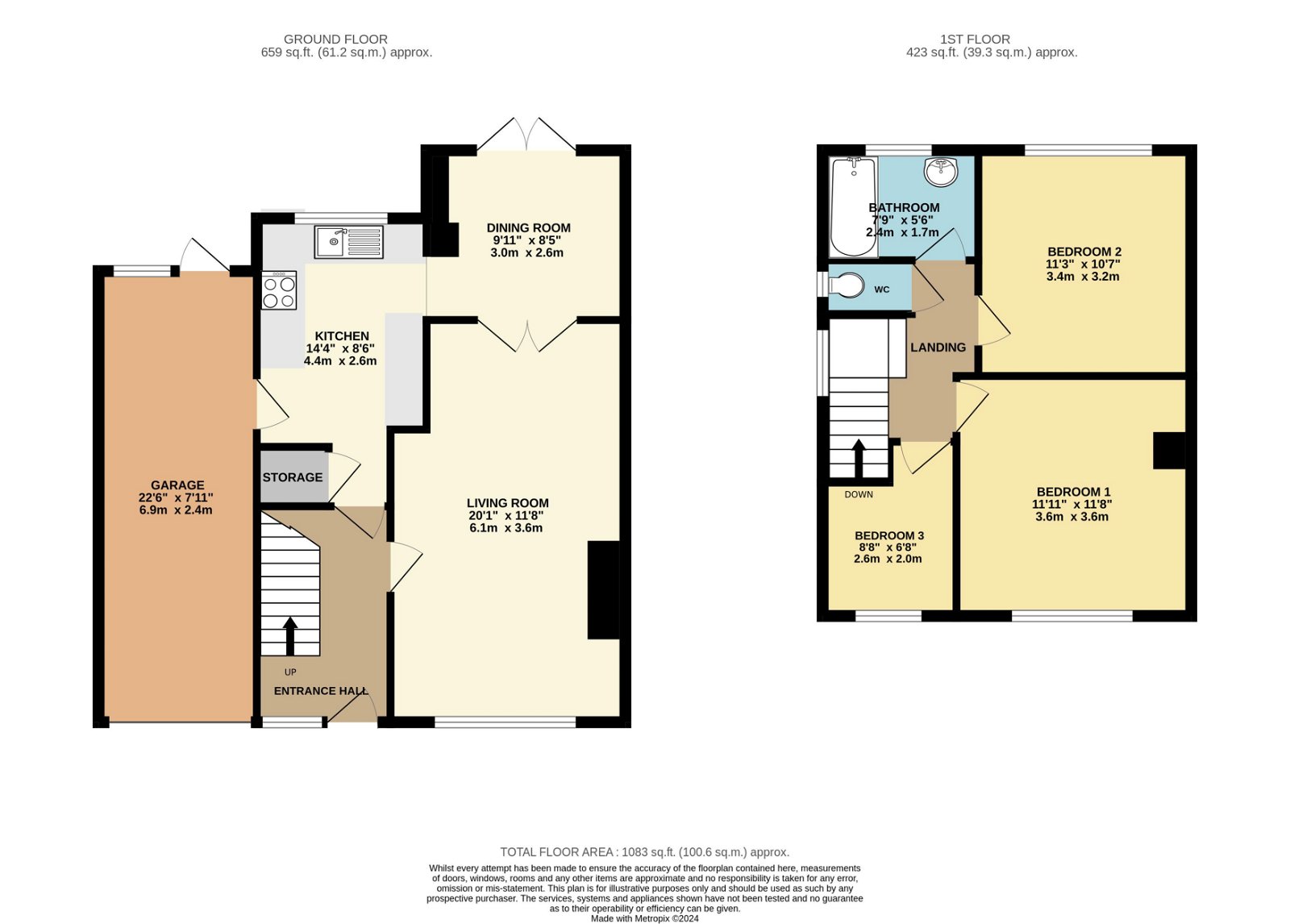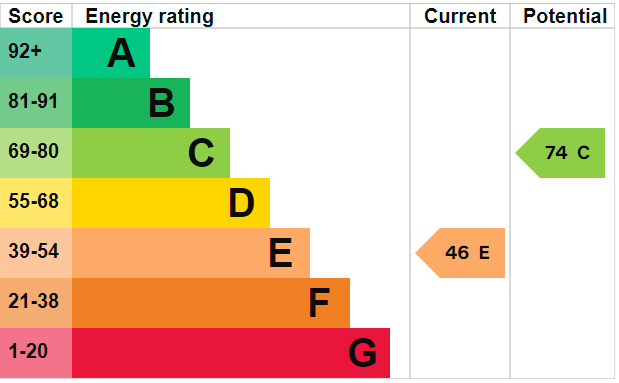High Catton Road, Stamford Bridge, York, YO41 1DL
Offers Over
£290,000
Property Composition
- Semi-Detached House
- 3 Bedrooms
- 1 Bathrooms
- 2 Reception Rooms
Property Features
- Please quote HP0386 when requesting further information or to arrange a viewing
- No Onward Chain
- 3 Bedroom Extended Semi Detached Home
- Large Living Room With Log Burner
- Beautiful Kitchen Installed 2022
- Separate Dining Room
- East Facing Rear Garden
- Large Driveway for Multiple Vehicles
- Ideal Village Location
Property Description
Located in the village of Stamford Bridge, is this lovely semi detached home, with fantastic features such as a beautifully refurbished kitchen, cosy log burner and east facing garden. With off street parking, a lean to garage for storage and ample living space, you simply cannot miss the chance to call this your new home. Welcome to High Catton Road.
The front entrance hallway greets you immediately with good amount of space for your coats and shoes, and wooden laminate flooring, which seamlessly flows through downstairs kitchen/dining rooms. Walking into the beautifully appointed living room, it is flooded with natural light from the large front aspect window, overlooking the front garden. With a cosy log burner at the centre of the room, this is such an inviting and calming place to be in. It is a really good size, lending itself to a good amount of furniture, and potentially a space to dedicate to children's toys/home office.
Heading through to the rear, there is another great size reception room, currently being used as a dining space. There are double French patio doors leading into the east facing enclosed garden, which lends itself perfectly for summer BBQ's and gatherings in the warmer months.
The final ground floor area to explore, is the stunning, recently renovated kitchen. The stylish greige shaker style base and wall units are matched perfectly with solid oak worktops and plenty of storage and surface space. The kitchen is well equipped with a built in electric oven and induction hob, stainless steel sink with drainer board and flexi mixer tap, integrated dishwasher and integrated fridge freezer inset into the tall units. With a large window overlooking the rear garden, it's a lovely light space. There is also further storage cupboard and access through to the side of the property, into the lean-to garage.
To the first floor, you will find two great size double bedrooms with plenty of room for wardrobes and storage. There is also a third bedroom to hold a single bed or used as an office/walk in wardrobe or child's room. On the first floor you will also find the house bathroom. Floor to ceiling white wall tiles surround the bath/shower and the room is further fitted sink and storage unit underneath, with the toilet being separate. This can be easily turned into a larger bathroom by the next owner to incorporate all in one if required.
Escape to an outdoor oasis in your private, enclosed garden. This sunny and spacious east facing garden offers an abundance of opportunities, whether it's unwinding with a book, hosting summer barbecues, or letting your green thumb flourish with a variety of plants and flowers. It has been well maintained with a small patio area, a large lawned area and there is also access to the garage via the back door.
The property also boasts off-street parking for multiple vehicles, set back position with a large front lawned area, gas combi boiler fitted in 2022 and a handy lean-to garage for storage.
Stamford Bridge is a sought-after area to live in, approx. 8 miles to the East of York, and has been growing in popularity over the years with addition of new housing estates and the busy village square. With its friendly community, you'll always be greeted by passers by with a "Hello". A less than 5 minute stroll to the nearest bus stops could find you travelling into the City of York within 30 minutes, however the village already has a wealth of local businesses, including a local Co-op, bakery, butchers, post office, café & bistros, takeaway shops, hairdressers, florist and beauty salons. A less than 15 minute walk will ensure you are in the heart of the village square to sample all that Stamford Bridge has to offer.
With a village primary school, local nurseries and being within catchment for the Ofsted outstanding rated Archbishop Holgate's School, the village is great for families with children. However, if you have four legged family members, it is also a brilliant base for the multiple dog walks and pet friendly businesses surrounding the area, including 2 vet practices close by. Stamford Bridge also has various sports clubs, play areas for the kids, drinking & eating spots for adults, all within walking distance from High Catton Road.
A fantastic home, in a fantastic village. If you are interested in viewing this fabulous property, please get in touch to arrange an appointment.
MONEY LAUNDERING REGULATIONS; By law, we are required to conduct anti money laundering checks on all intending sellers and purchasers and take this responsibility very seriously. In line with HMRC guidance, our partner, MoveButler, will carry on these checks in a safe and secure way on our behalf. Once an offer has been accepted (stc) MoveButler will send a secure link for the biometric checks to be completed electronically. There is a non-refundable charge of £20 (inclusive of VAT) per person for these checks. The Anti Money Laundering checks must be completed before the memorandum of sale can be sent to solicitors confirming the sale.
Disclaimer:
These details, whilst believed to be accurate are set out as a general outline only for guidance and do not constitute any part of an offer or contract. Intending purchasers should not rely on them as statements of representation of fact, but must satisfy themselves by inspection or otherwise as to their accuracy. No person in this firms employment has the authority to make or give any representation or warranty in respect of the property, or tested the services or any of the equipment or appliances in this property. With this in mind, we would advise all intending purchasers to carry out their own independent survey or reports prior to purchase. All measurements and distances are approximate only and should not be relied upon for the purchase of furnishings or floor coverings. Your home is at risk if you do not keep up repayments on a mortgage or other loan secured on it.


