Elms Close, Riccall, York, YO19 6NX
Guide Price
£415,000
Property Composition
- Detached House
- 4 Bedrooms
- 3 Bathrooms
- 2 Reception Rooms
Property Features
- Please quote HP0386 when requesting further information or to arrange a viewing
- Over 1,800sqft Living Space
- 4 Bedroom Detached Home
- Beautiful Large Kitchen Diner
- Utility & Office Space
- Fantastic Master Bedroom & Ensuite
- Approved Planning Permission For a Garage*
- Solar Panels & Underfloor Heating
- Charming Features - Exposed Brickwork & Wooden Beams
Property Description
If you're looking for a spacious, four bedroom detached family home with versatile living space, then you won't want to miss this. A stunning large kitchen diner, solar panels and planning permission for an attached garage* are just a few of the fantastic features this property boasts and seeing this home in person is an absolute must. Welcome to Elms Close.
To the front, the property has a useful and sizeable front porch, which is perfect for taking off muddy shoes and coats after a long winter walk in the local area. Stepping into the spacious hallway, you're immediately drawn to the exposed brick wall feature, adding some cottage-style charm to the property. Moving through towards the rear, you can find the handy downstairs w/c with contemporary toilet and hand basin with unit storage underneath.
To the right of the hallway is the great sized family lounge, complete with cosy gas fire and fireplace surround, ample room for furniture and a window letting lots of natural light into the space. The property has the added bonus of a large conservatory adjacent to the living room, again, letting in lots of light via the sliding doors and adding an extra room to be utilised as an add on play room, sun room or gym room.
A home isn't complete without it's beating heart, and this property is no exception to that. The stunning and expansive kitchen diner is located to the left of the hallway. It is a wonderful space for any family who spend most of their time in the kitchen. One half of the room, which overlooks the front of the property, is able to hold a large dining table and chairs which would be perfect for family gatherings. Whilst the other side holds a well designed kitchen, with cream shaker style base and wall units, and complementing grey stone effect worktops. There is a built in wine rack holding up to 20 bottles, underneath glass door display cabinets above, and has space for an under counter dishwasher, a large range oven and tall integrated fridge freezer. The room is lit with multiple ceiling spotlights amongst characterful wooden beams, and includes down lighting under the wall units, which create a bright, modern and spacious feel.
For additional white goods, a large utility room is located off the kitchen, providing extra surface space, storage, a stainless steel sink/draining board and a home for all your essential washing appliances. The utility then leads into the converted garage, which is currently being utilised as a home office/study.
Upstairs are four well proportioned bedrooms, all with good amount of space for storage with a deceptively large master bedroom. The main bedroom really is an impressive space, not only in size, but with it's ample built in wardrobes and storage. There is never an excuse not to have enough clothes storage in this room! The master also boasts a luxurious four piece en-suite, which includes a large bath, walk in shower, toilet and sink - a perfect place for relaxation. There is also a family shower room on the first floor, with contemporary floor to ceiling tiles, toilet and sink with storage unit underneath.
Moving out of the utility room, through the rear UPVC stable door, you enter into the wrap around outdoor space. The private garden is enclosed with fences and a side gate, and includes borders stocked with beautiful flowers and greenery. The garden is a great blend of lawn and low maintenance patio to enjoy with friends and family. To the front of the property there is further mature trees and bushes, and driveway parking for multiple vehicles, the addition of electric car charging point and solar panels, which are owned outright - a fantastic plus point for energy saving. The property also comes with the opportunity to expand further, with planning permission granted for a single attached garage to the side*.
Riccall is a charming village located approx. 12miles to the South of York City Centre. On the A19 Selby to York road, you are only a short journey away from either with a regular bus service. This also makes for easy access to places further such as Harrogate and Leeds.
If you're looking for somewhere to stay locally to enjoy a night away from the kitchen, Riccall has two pubs to choose from; The Greyhound and the Hare & Hounds. It is also home to Riccall’s Pizza & Grill takeaway shop, Pickled @ Riccall Deli and delightful Burro Restaurant. The village also has a hairdressers, post office, and Nisa convenience shop. At either end of the A19 are Selby and York for retail shopping and large supermarkets.
If you're a family looking for school catchment, there is the local Riccall Community Primary School and Fulford School is also in catchment for secondary education. There is also a play park just off the main street and the Regen Centre which houses community groups and social functions.
MONEY LAUNDERING REGULATIONS; By law, we are required to conduct anti money laundering checks on all intending sellers and purchasers and take this responsibility very seriously. In line with HMRC guidance, our partner, MoveButler, will carry on these checks in a safe and secure way on our behalf. Once an offer has been accepted (stc) MoveButler will send a secure link for the biometric checks to be completed electronically. There is a non-refundable charge of £20 (inclusive of VAT) per person for these checks. The Anti Money Laundering checks must be completed before the memorandum of sale can be sent to solicitors confirming the sale.
Disclaimer:
*These details, whilst believed to be accurate are set out as a general outline only for guidance and do not constitute any part of an offer or contract. Intending purchasers should not rely on them as statements of representation of fact, but must satisfy themselves by inspection or otherwise as to their accuracy. No person in this firms employment has the authority to make or give any representation or warranty in respect of the property, or tested the services or any of the equipment or appliances in this property. With this in mind, we would advise all intending purchasers to carry out their own independent survey or reports prior to purchase. All measurements and distances are approximate only and should not be relied upon for the purchase of furnishings or floor coverings. Your home is at risk if you do not keep up repayments on a mortgage or other loan secured on it.


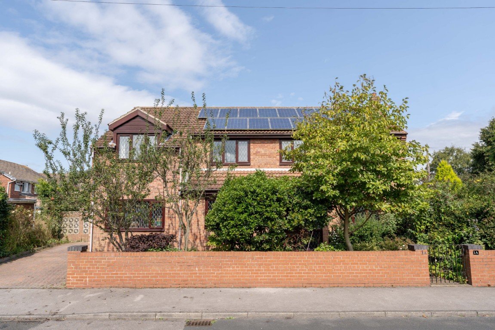
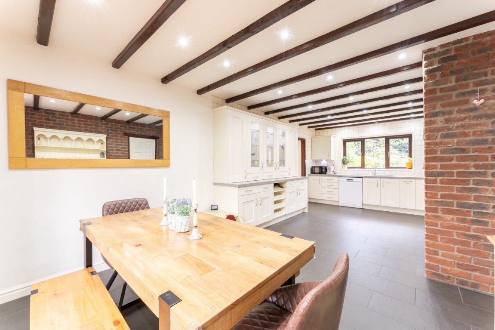
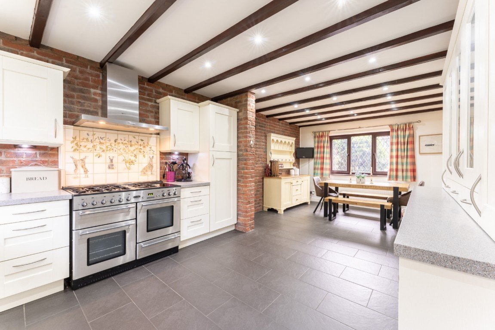
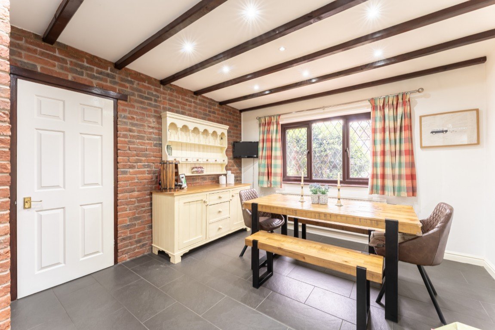
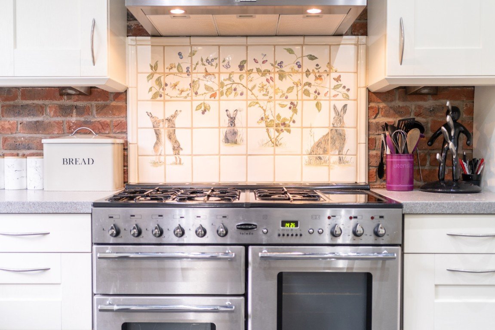
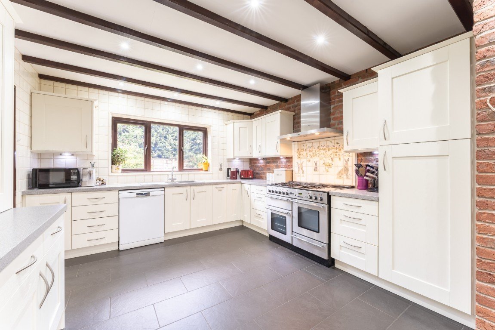
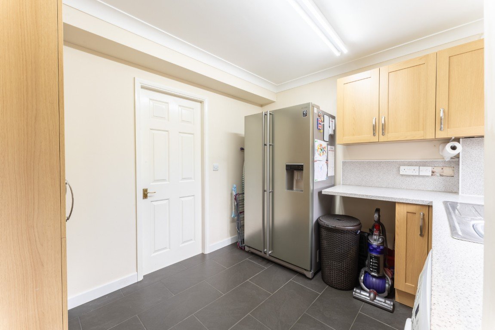
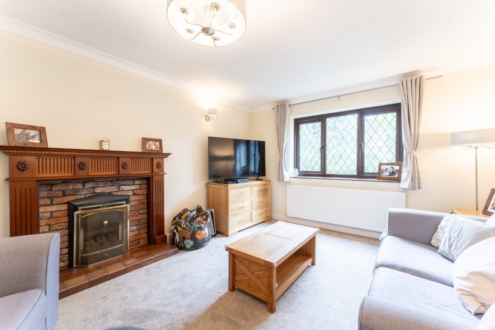
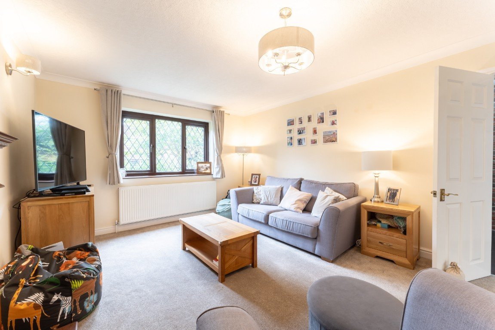
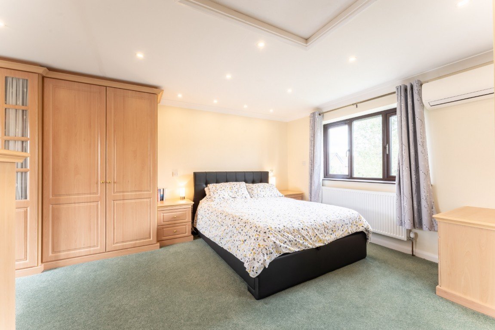
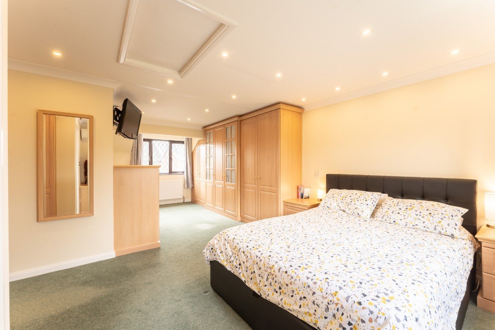
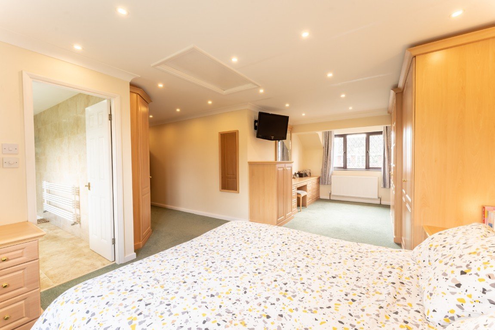
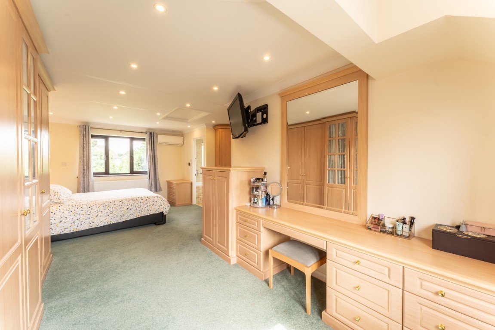
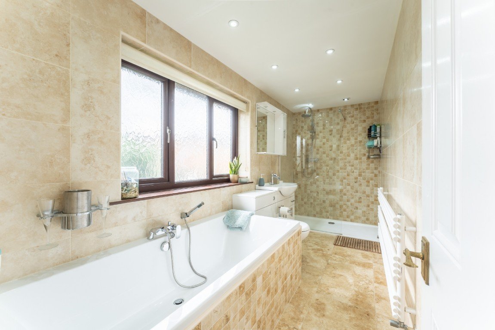
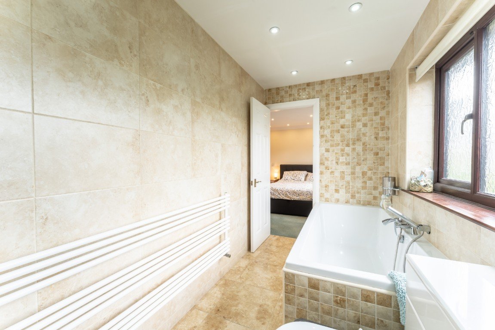
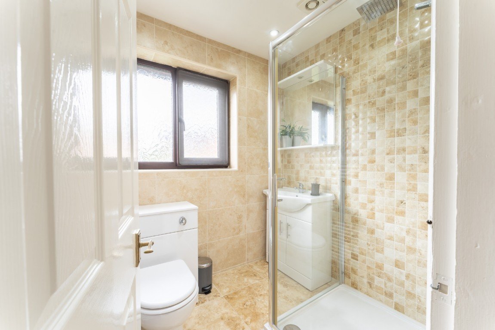
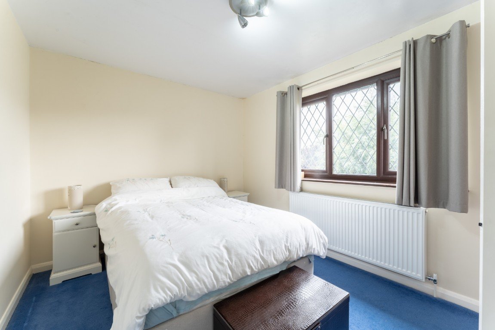
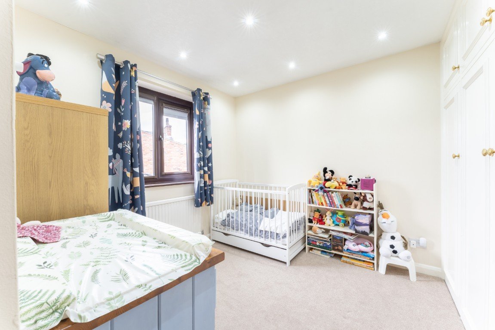
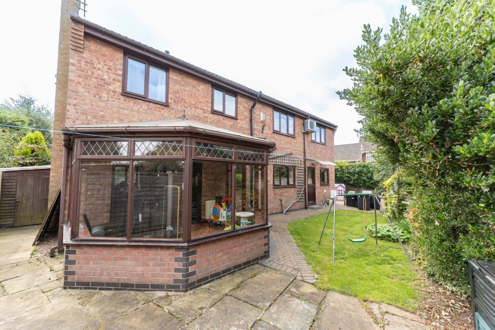
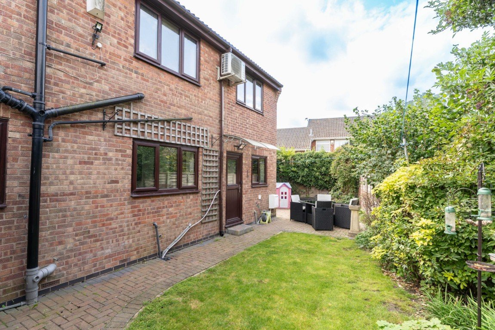
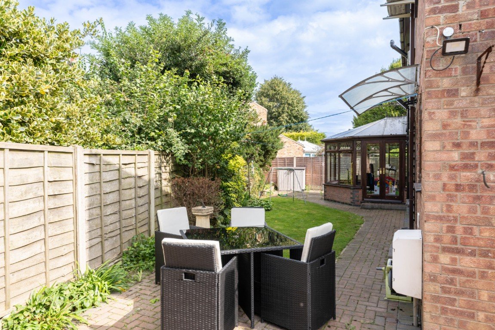
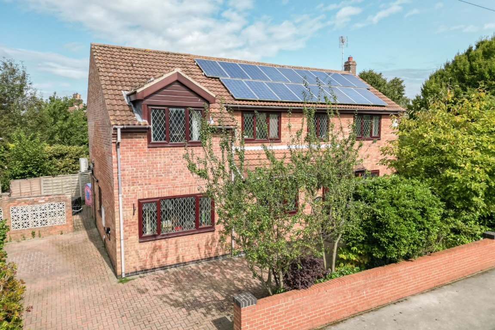
_1694026941427.jpg)
